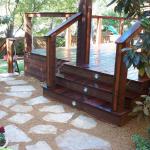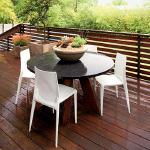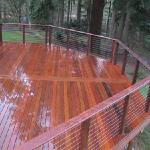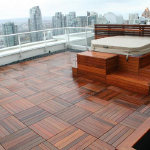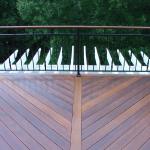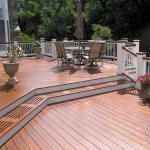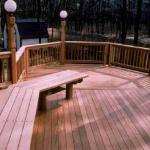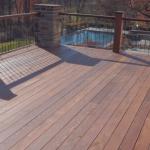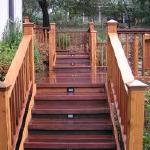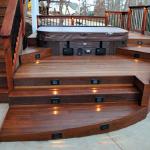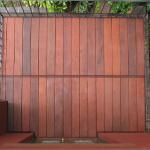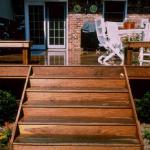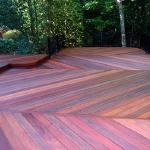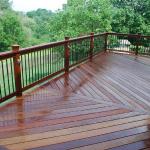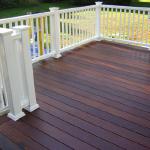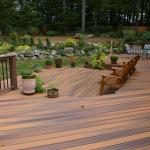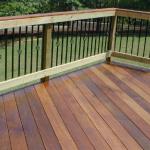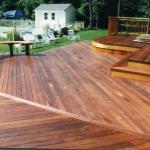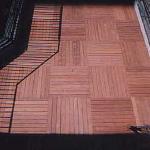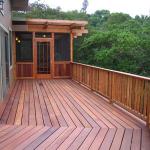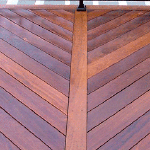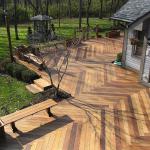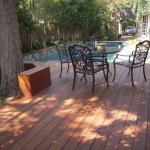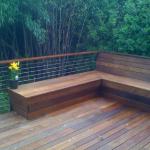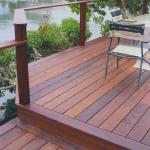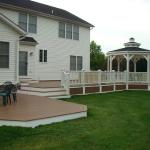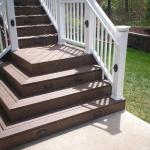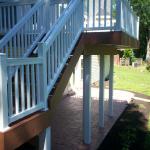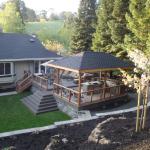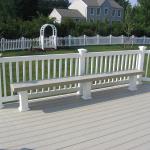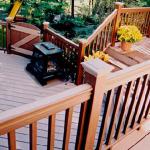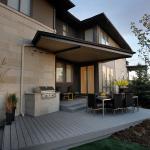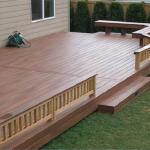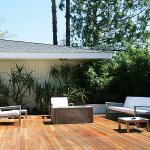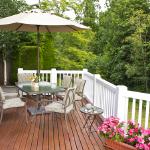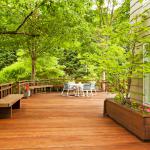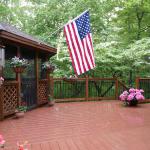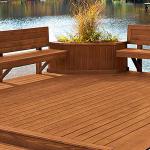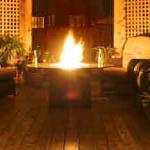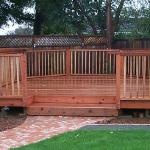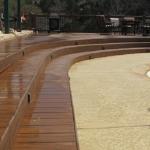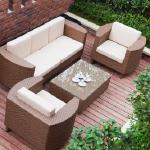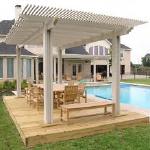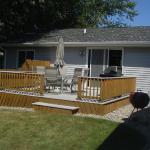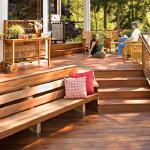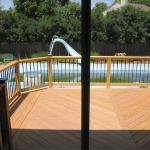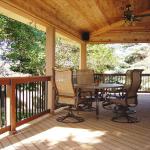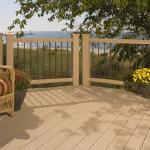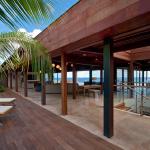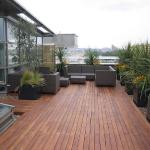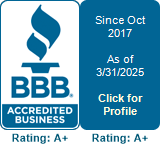RFH Construction Consultants, Inc.
Restoring Florida Homes
813-260-0046
CGC-1510334
Most folks use a deck Tampa as the central gathering and entertainment focus for their entire back yard.Therefore how the deck is designed becomes critical. If planned correctly, your deck will fit your house, your terrain, your lifestyle and your budget. Plan your deck carefully now and years down the road you will be glad you did! We have assembled a wide variety of styles, materials and colors located in the sidebars, to help with your vision.
Q: What kinds of things should I be aware of as I plan my new Tampa deck?
A: How will you use your deck? For example, do you need lots of room for entertaining large numbers of people? Will there be sunbathing? Cooking on the deck? Small children? Will the deck lead to a pool? Will a hot tub be added? Will a screen porch be added in the future? Will you want permanent seating? Flower boxes? If so, will you want flower boxes on casters to make them mobile? Need privacy from your neighbors? A special place for your grill? How much do you hate maintenance (periodic deck sealing)? Is the view from the house critical? If so, from which room(s)? Will you want stairs? If so, what are the traffic patterns from the house to the backyard to consider? Is your deck going to be high enough that you will need an intermediate landing in the stairs? Will you need additional lighting to illuminate stairs at night? Will a self-latching gate be needed?
Q: Where should I locate my backyard deck?
A: In most cases, that will be answered by where your door is located at the rear of your house. In some cases, folks will want to consider adding a door (installing a door the same size and at the same location of existing windows makes the job easier and less costly). Most decks follow along the back of the house, working around such things as hose bibs, dryer vents, chimneys (never attach a deck to a chimney or to a cantilevered bay) or downspouts. Check with your local utility company or heating and air conditioning company (or heat pump manufacturer) to determine how much clearance you will need above your heat pump or AC unit if you plan on a deck above it. You do not want to lower it's efficiency. You can deck around them, but be sure to leave a foot or two to allow room for access. In locating a deck you will also want to consider what is buried in the backyard of your home. Do not cover a well, propane tank or septic tank with low level decking without designing in proper access panels into the deck Tampa structure. Also, where the sun comes up and sets and when and where shade is available should be considered when choosing a location. Also, certain trees can produce very annoying sap drippings and leaves a stain on the decks surface. Minimizing noise (and nosiness) from neighbors and passing road traffic may also help you decide to locate the deck in a more protected and private area. Similarly, your view should be taken into consideration. A high deck allows you to see more, but not be seen as well.
Q: How about cutting out the deck to go around things like trees?
A: It looks great for your home. Just make sure that you take into account such things as how much the tree will grow and how much it will sway in a typical high wind. Don't frame the deck to closely. Leave slightly less than 4" on all sides. You will want to make a kind of collar that fits around the tree and "floats" on the deck. Such a collar can prevent someone from stepping into the gap while allowing the tree to sway. Also a bench around the tree (planter box?) is a possibility for your home.
Q: What special considerations should I be aware of for my deck's handrail?
A: Typically it's 30", but localities may differ. But even if you are not required to have a handrail, if you choose to install one, it must meet code requirements. That means the openings must be only so large (code changes periodically, but as of this writing most localities typically require that a 4" diameter sphere cannot pass through it) and the main support posts (usually 4x4s) cannot be too far apart (5' is typically the max). The handrail must be of sufficient strength to sustain both lateral and vertical forces specified by code. Here again you will need a deck designer.
Q: What do I need to know about designing stairs?
A: If your deck will be high (say 6' or higher), you will want to consider installing an intermediate landing for safety and aesthetic reasons. Step and stair construction is very carefully regulated by code requirements. Which typically calls for stairs to be no less than 36" wide (from inside of handrail to inside of handrail), have a banister (grab rail) down at least one side, have riser and treads limited in dimensions, a 1/2" to 1" stair nosing, risers enclosed, 2x12 stair carriages appropriately spaced (18" in some localities). Again, work with a deck Tampa designer. As with all of your deck, you will want to build stairs to meet or exceed code requirements.
Q: What are the basic components of a typical deck?
A: A deck is normally composed of vertical support posts that rest on buried concrete footings. Code typically limits how far apart these support posts can be spaced. Each post supports beams (girders) that normally run parallel to the house. Again, code dictates how far apart beams can be from each other otherwise you will over span your floor joists. The beams support floor joists that normally run perpendicular to the beams. Normally floor joists are spaced 16" OC (on center meaning center to center) but may need to be spaced closer under certain circumstances (example- if using certain composite deck diagonally). Sometimes floor joists can be spaced further apart. Joists distribute the weight of the deck boards above which are run either perpendicular to the floor joists or on a 45 degree angle. The last deck Tampa component is the railing which is normally 36" to 42" high. Code will dictate the materials, design and spacing for railings and for all components of a deck.
Q: What kinds of deck building materials are commonly acceptable?
A: There are more and more materials being used today in, but take into consideration whether or not the materials are resistant to decay and insects (CCA pressure treated wood is, also cedar and redwood ... but not as much). What are the effects of water, sun, heat and cold? Some composite decks and plastic decking do better than wood in this area... but some composite deck "creep" with heat (meaning the deck tampa boards actually sag between the joists). Some plastic decks are very user unfriendly to install whereas many composite decks cut, nail, and screw just like wood. Wood (any kind of wood) left exposed to the elements will turn gray unless you apply an excellent sealer. But sealers are expensive and must be periodically re-applied. There are no easy answers... but there is a simple answer: Do your homework. Read, study and talk to the experts in Tampa.
Q: If I contract a deck out, how much should I expect to pay?
A: Naturally the prices will vary, but a fair price range currently for a deck is from $20 -$35 per square foot for a turnkey standard pressure treated deck. Turnkey means they provide labor, materials, building permit and you don't lift a finger. You can find a deck tampa company that will charge less currently, but be careful. Sometimes a home improvement company falls into the trap of thinking that they can lower their prices to where they get a lot of business... but wind up so busy and making so little on each deck that they become frustrated and go out of business... leaving you to deal with any future problems.
Q: What if I want buy the materials and have a good deck contractor build it for me... how much should I pay?
A: If you have the deck design (so no salesman needs to be paid a commission), are willing to obtain your building permit and buy your own deck materials, you are saving the deck builder a lot of overhead expenses. So it is natural to expect a discount. The amount of that discount is naturally a very negotiable quantity... but our deck tampa company offers a 25% discount off our current turnkey prices. Most folks find a savings of about $2000 on the typical deck by using this interesting homeowner interactive program.
Q: If I am on a budget, how can I design a deck and know I'll come pretty close to how much I can afford?
A: Simple actually. Take the total cost per square foot and divide it into your budgeted amount. Example: Suppose you are building the deck tampa yourself and you are using pressure treated materials. Let's say you have a $6000 materials budget. Divide $6000 by $6.00/SF (approximate cost of materials) and you get 1000SF of deck.
Q: OK, but how do I get started on my deck?
A: You will want to make a sketch on 1/4" graph paper. Splurge and buy a pad of the 11x17 paper. Draw your house wall to scale (overhead view... like a blueprint). Draw in the windows and doors to scale (accurately placed on the drawing). Include such things as a heat pump, chimney, bay window, hose bib, dryer vent... anything that may impact the deck (including trees or even a septic system). Include an elevation measurement from the ground to 4" below the door threshold. If you know where you will want your stairs to go, make an effort to determine how high it will be from the ground at that point to 4" below the door threshold. A line level and length of string works great for this measurement and costs very little. (That information will be needed to calculate the number of stairs) If your lot lines are close, include them on this drawing so you can prevent the deck from encroaching into your local zoning setbacks. Now that you have your critical house and terrain information drawn to scale, go for it! Based upon the information you were provided in the above, start drawing your dream deck. I'll bet your next question will be "what materials do I need to get started on my deck?
Q: What things do I need to get started on my deck?
A: How did I know that? You will need a 100' measuring tape, a pencil, eraser (most important tool), 1/4" graph paper (11x17 works best), ruler (triangular engineer's ruler with 40 scale is best), string (to help layout the deck tampa on the ground), and optional line level and optional camera (you'd be surprised how many trips out to the yard I've saved by having a photo of the back of the house).
Q: Anything else I should know before I get started on my deck?
A: Actually, lots of things. No way we can cover everything here. But there is one very critical item. After you have designed your dream deck and before you start building the deck in Tampa...please turn these preliminary plans over to someone who knows what he's doing and can generate a detailed, accurate, complete set of Building Plans that will meet or exceed code. Remember, what you are about to draw up is preliminary only. It does not tell you where to locate the footings, or how large to make them, or how far to span your floor joists, or how large the floor joists should be, or a hundred other things... all of which are critically important to the structural integrity of your new deck...and to the safety of it's occupants. Don't skimp here. Hire someone you trust like an architect, engineer or a general contractor. Carpenters are normally not good choices for this kind of work. We have found that good carpenters can read a set of plans easily and can build a good deck from a good set of plans... but most carpenters do not know the formulas or spans or critical information necessary to keep a deck, code compliant and safe... not unless that is what they do for a living.
We Love Building Decks Tampa Bay!
Restoring Florida Homes
Deck Build
We had a deck and sunroom added to our home. They used high quality materials and workmanship. The design was great and very beautiful. The workman were very dependable and respectable. They were very skilled in their jobs. I would highly recommend Robert Hoskinson and RFH Construction to anyone and we would hire them again for any additional work.
Written by: Linda H.
Deck
Date published: 03/01/2013
5 / 5 stars
Please include address in comment box:
Please include address in comment box:
Robert Hoskinson and RFH have been Building and Repairing Decks in the Tampa Bay area for over 25 years. Call or Contact us Today! 813-260-0046


